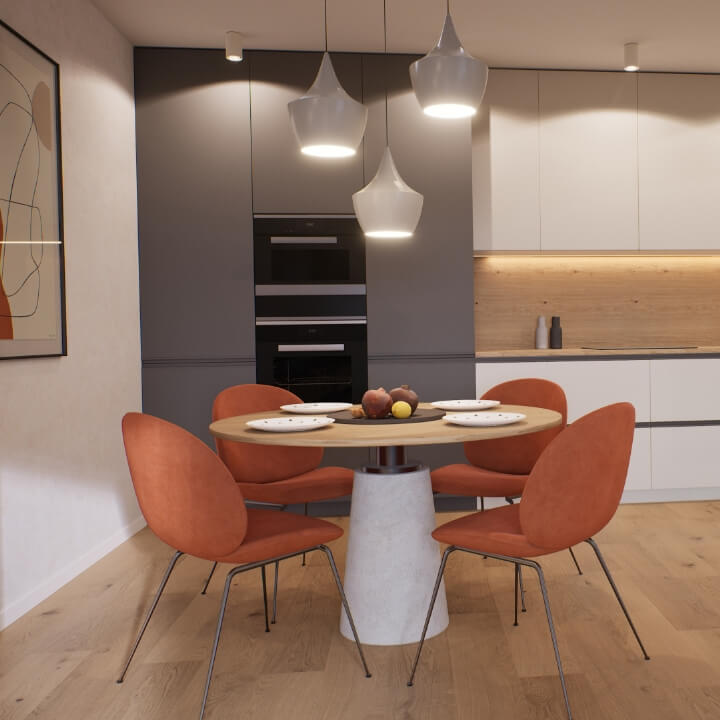©2021 - GRANDPANO
The layout of the family house is designed with everyday life in mind. The heart of the family house is a large living room, which is connected to the dining room and kitchen. Floorplans are ideal for large families with enough space for kids and family activity. The house also has a parents' bedroom with space for a wardrobe, two separate children's rooms and a beautiful, covered terrace accessible from the living room. Of course there is also a bathroom with toilet, utility room and separate toilet.In the house you will find a proven combination of materials, such as walls made of burnt bricks or blocks, ceilings and ceilings made of plasterboard, quality wooden trusses and concrete or ceramic roofing.Throughout the house, emphasis is placed on quality floating floors and interior doors. Emphasis is also placed on the selection of sanitary and tiles. The color design of the standard can be selected from different variations during the completition.
The layout of the family house is designed with everyday life in mind. The heart of the family house is a large living room, which is connected to the dining room and kitchen. Floorplans are ideal for large families with enough space for kids and family activity. The house also has a parents' bedroom with space for a wardrobe, two separate children's rooms and a beautiful, covered terrace accessible from the living room. Of course there is also a bathroom with toilet, utility room and separate toilet.In the house you will find a proven combination of materials, such as walls made of burnt bricks or blocks, ceilings and ceilings made of plasterboard, quality wooden trusses and concrete or ceramic roofing.Throughout the house, emphasis is placed on quality floating floors and interior doors. Emphasis is also placed on the selection of sanitary and tiles. The color design of the standard can be selected from different variations during the completition.
